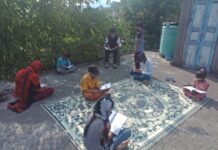Giving a major relief to thousands of people living in over 60,000 flats in the city, the Chandigarh Housing Board (CHB) has decided to allow relaxations in need-based changes. It has also reduced the penalty from Rs 500 per sq ft to Rs 200 per sq ft for regularisation. The one-time minimum charges for regularisation of encroachments have been fixed at Rs 20,000.
The revival charges for allotment of dwelling units cancelled on account of non-payment of dues/building violations have also been reduced to 2 per cent of the market price.
The decisions were taken at a meeting of the Board of Directors of the CHB today. The allotment of work for the construction of a seven-storeyed green building (Block B) with two-level basements in the CHB office complex has also been approved.
What is allowed now
The CHB has approved the following need-based changes and recommended these for the Administrator’s approval.
The construction of balconies, projecting 914 mm (3’) along the width of the courtyard on the front and rear side, subject to the condition that the privacy of the adjoining dwelling units is ensured, has been allowed without any charges payable to the CHB.
The existing windows may be increased in size by lowering the sill levels up to 4 inches above the floor level.
Additional construction has been allowed as per the approved/self-certified drawings with the prescribed fee.
A “cutout” of 1 metreX1 metre may be made in the roof slab for attending to services such as tanks, solar water heating system and dish antennas.
The width of the main gate may be increased to 3,660 mm (12’) and the height to 1,820 mm (6’)
The construction of one additional door in the dwelling units is allowed subject to conditions.
Nod to additional construction in the rear courtyard/terraces subject to the condition that the total area of construction shall not be in excess of 150 sq ft or 50 per cent of the area of courtyard/terrace, whichever is less, for MIG and HIG categories of dwelling units.
For the EWS/LIG categories, additional construction in the rear courtyard/terraces is allowed subject to the condition that the total area of construction shall not be in excess of 150 sq ft or 75 per cent of the area of the courtyard/terrace, whichever is less.












































